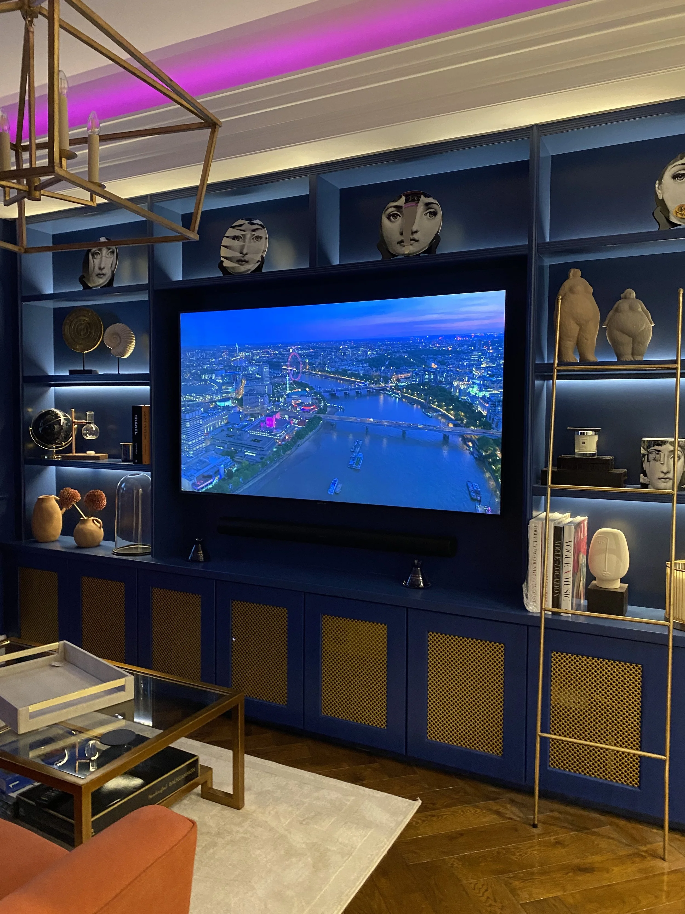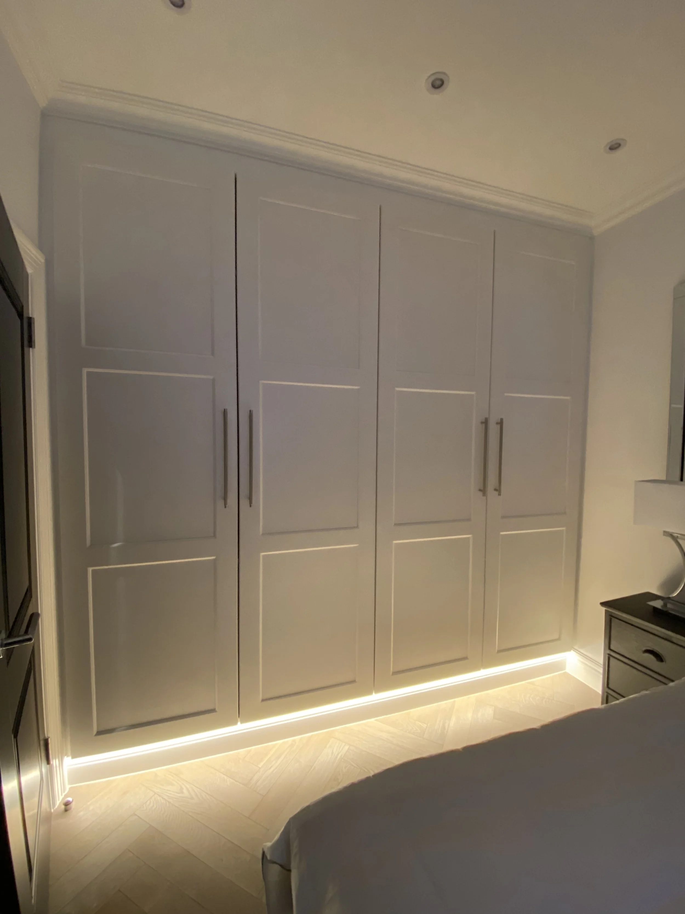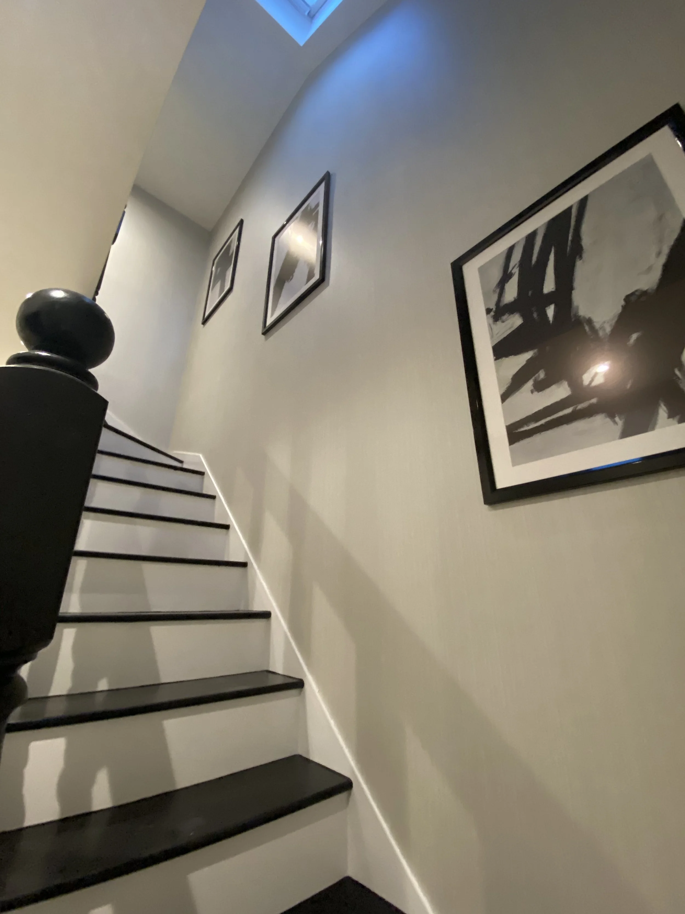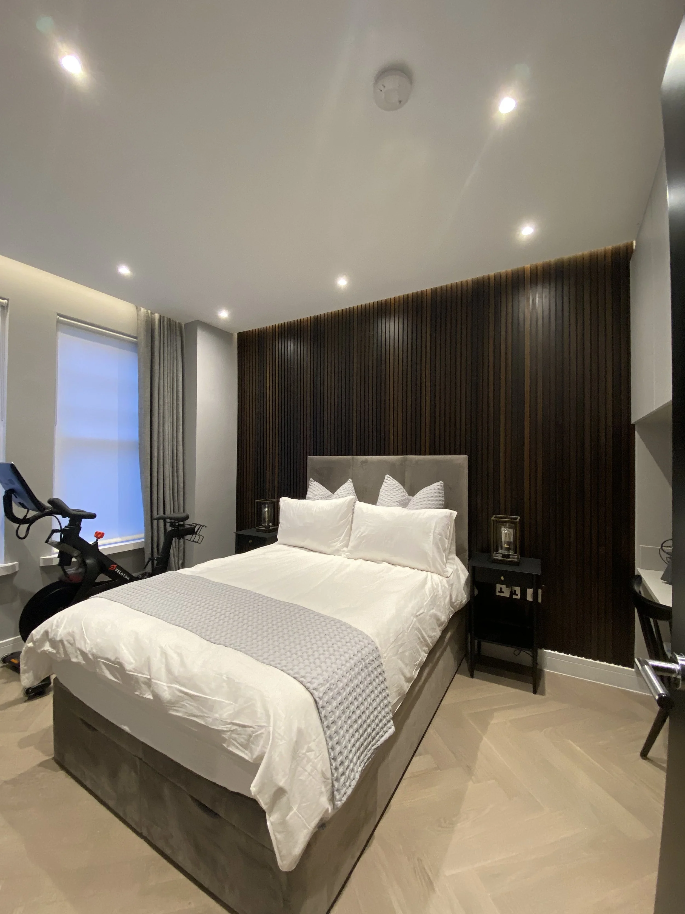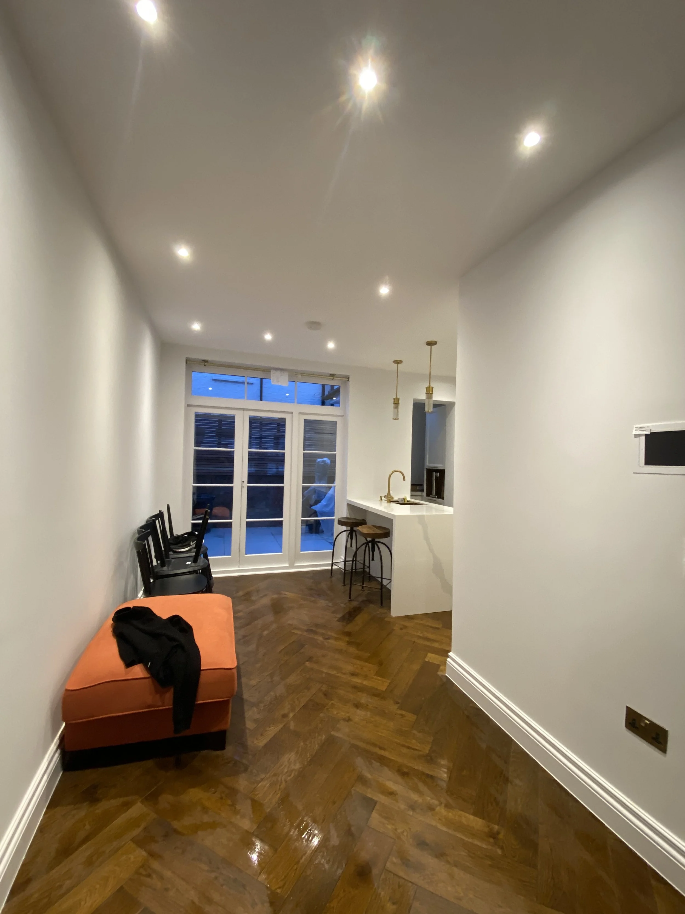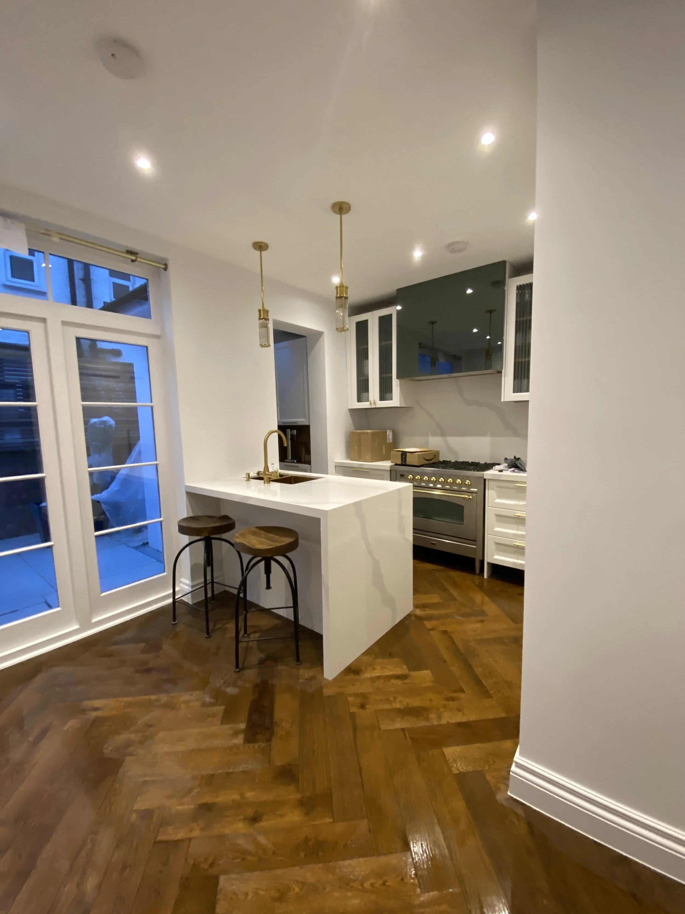Shepherd’s Bush – Bespoke Interior Fit-Out & Full Joinery Package
This full-home renovation project in Shepherd’s Bush demonstrates our ability to combine custom craftsmanship with cohesive interior design. We delivered a high-end, fully integrated fit-out that reflects both elegance and function across every room.
Key features of the project included:
Bespoke Media Wall: A statement piece in deep navy with warm brass accents, combining display shelving, integrated lighting, and concealed AV storage. The design blends modern luxury with a touch of heritage charm.
Custom Wardrobes & Joinery: Floor-to-ceiling wardrobes with panel detailing and hidden lighting, providing both visual impact and ample storage across bedrooms and hallways. Headboards and bedside cabinetry were also designed and built in-house to match.
Kitchen & Dining Area: A fully fitted kitchen, blending traditional detailing with clean modern lines, paired with new parquet flooring that flows through to the dining space, creating continuity and warmth.
Bathrooms: Sleek, contemporary bathrooms with freestanding tubs, floating vanities, recessed lighting, and high-end finishes – all carefully installed to maximize both space and comfort.
Bedrooms & Living Spaces: Each bedroom was reimagined with custom furnishings, layered lighting, and thoughtful decoration. Living areas were styled for both comfort and sophistication, featuring rich textures and carefully curated fittings.
Additional Works:
Redecoration throughout, including fresh paint, new finishes, and feature walls
Flooring installation including stair cladding and hardwood throughout living spaces
Full interior design coordination, ensuring a harmonious palette and layout across all areas
This project highlights our end-to-end capability — from design and fabrication to finishing and styling — delivering a tailored result that reflects the lifestyle and taste of the client.
